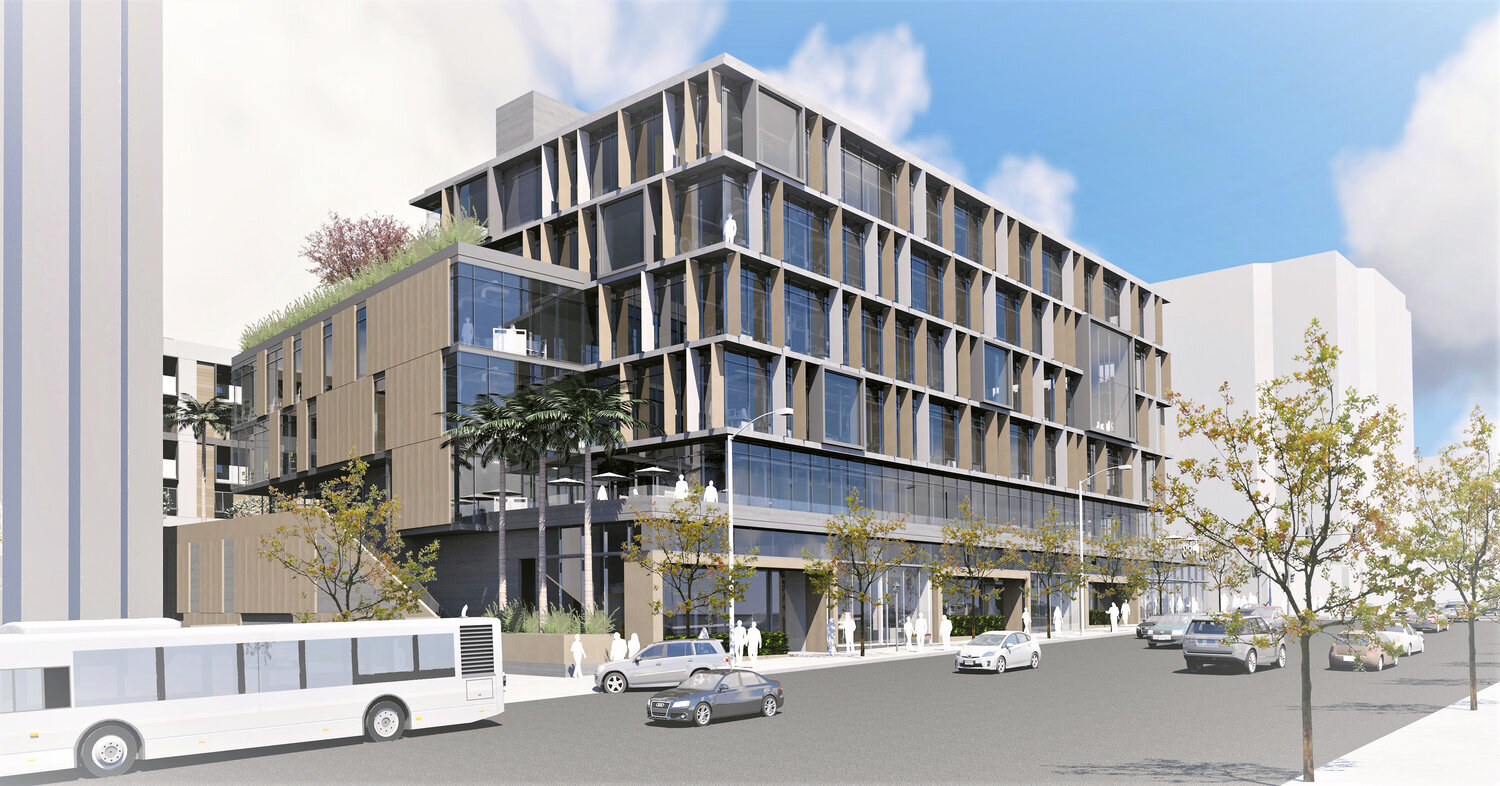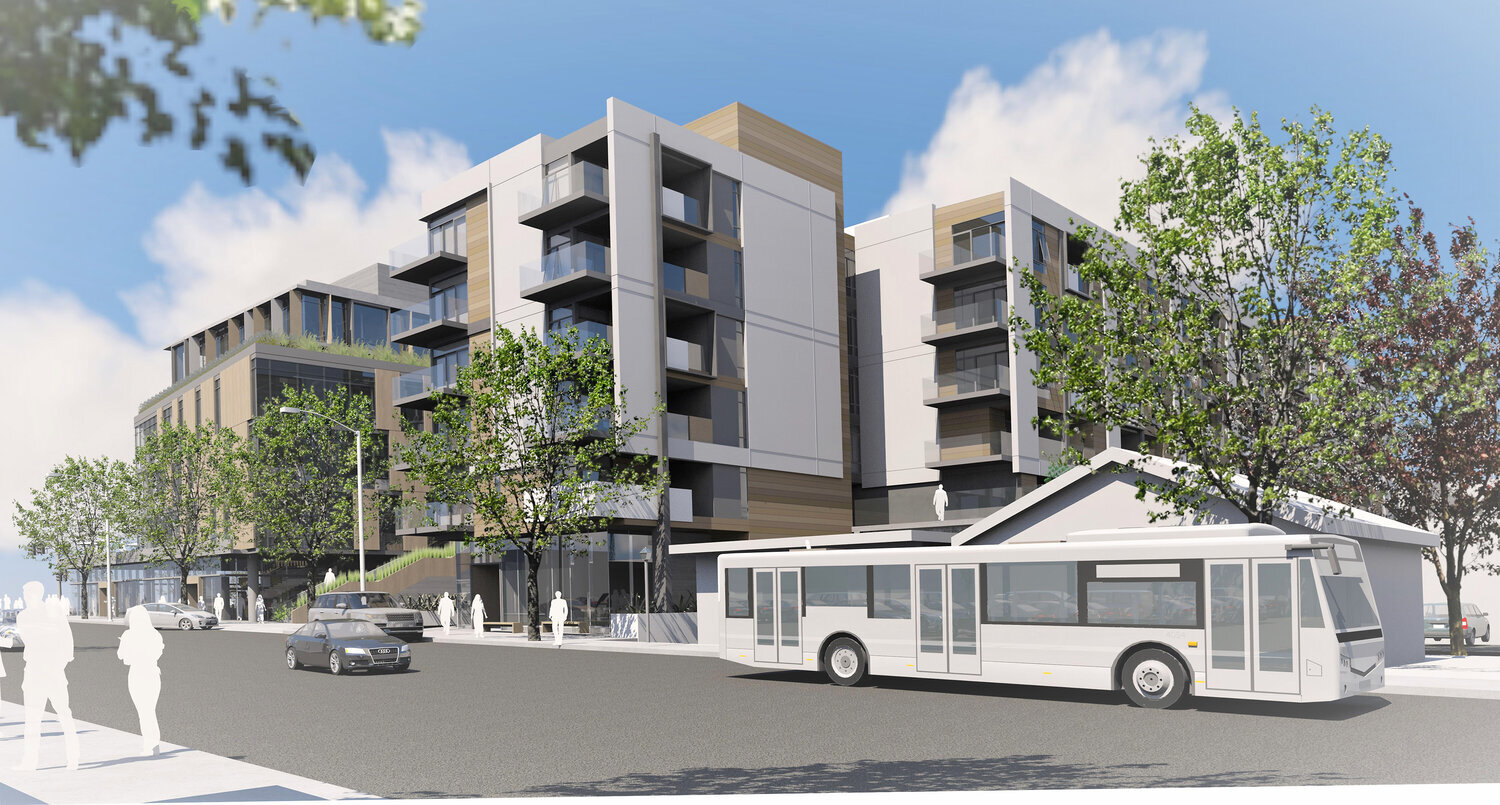83 N. Lake
83 N. Lake introduces a new mixed-use development that will provide 54 residential units, a new creative office space, and ground floor commercial uses and pedestrian friendly common spaces along one of Pasadena’s most critical commercial corridors.
The design team sees this project site as an opportunity to define a gateway to Lake Avenue due to freeway proximity and to the metro gold line station two blocks away. The projects adjacency to the freeway and the Gold Metro Line allows for excellent regional access; however, the site lacks proximity to other pedestrian friendly businesses and shopping areas that are now found on South Lake Avenue and Colorado Boulevard. Therefore, the goal is to create a destination through a mixed-use strategy that allows for the development of housing in concert with a creative office to help fill the pedestrian activity void.
The project aims to deliver a live/work mantra with flexible nodes of activity, appealing to tech startups or incubators. Such ‘campus-style’ offerings can include more flexible hours of operations and employee amenities with shared open and common spaces between the program elements. The creative office includes multi-floor spaces or atria that serves to bring natural light deeper in the office spaces and provide a more open feel to the building than in the typical central office core which currently defines much of the office stock along Lake Avenue. It will also feature open stairways, escalators, and common public spaces, including access to exterior spaces. Roof decks and balconies with operable windows will be incorporated into the workplace, bringing comfort, wellness and a modern live/work lifestyle.
LOCATION: Pasadena, CA
TYPE: Mixed Use / Creative Office
SIZE: 54 Units / 78,808 SF Residential / 116,139 SF Creative Office
SCOPE: Development + Architecture + Construction



